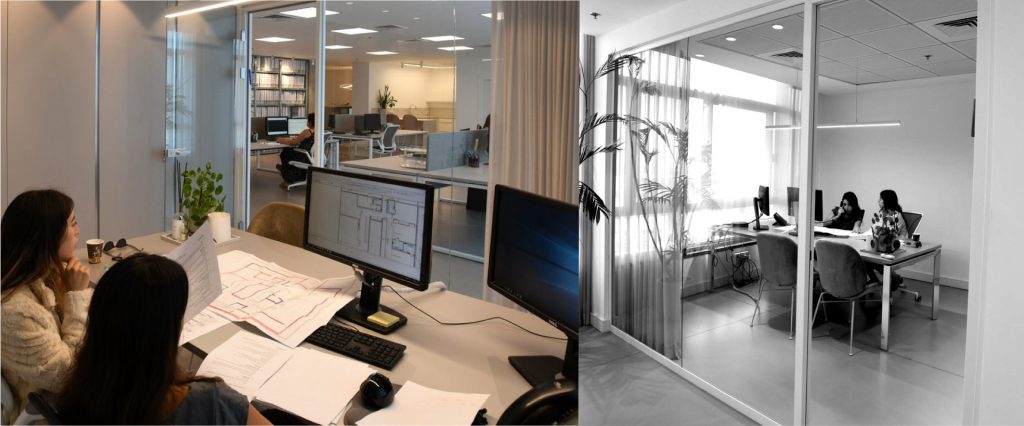FAQ
HOME » FAQ
FAQ
The BOQ serves as a detailed basis for architectural and consultant plans, and supplements the information brought in plans for the convenience of the professionals, the consultants and for you, the ordering parties. The BOQ ensures clarity about the various work stages, with detailed specification of the contractor operations, presented by the work stages, given at a very fine resolution.
The BOQ reflects the various work stages, and allows the ordering parties to start a construction or renovation project based on thorough understanding of the future operations that need to be completed at the construction site, and to make well-informed decisions about each of the construction stages, based on adequate information and understanding.
The BOQ protects you from budget deviations, and narrows undesired alterations in the actual execution of the plan.
If it is important for you to have a clear budget, the only way to ensure that is using the tools we have developed – a BOQ that is written based on thorough investigation of each part of the architectural plan and its meanings in the various steps of the execution; visual graphic plans, that present the raw data through three well-organized color plans; a unique and innovative computer system for dynamic budget estimate management.
It is important to note that our service is based on data gathered by the professional staffs of the Company, by physically visiting the asset to be renovated and inspecting it.
Especially in the case of renovation plans, our tool allows you to visualize the end state of the project, with an emphasis on correct specification of all the operations the contractor will have to conduct in the existing asset, meaning operations such as breaking walls, removing the existing flooring etc., as well as operations that you will need to carry out at the end of project around the asset, like renovation of public pavements etc.
חשוב לציין, שהשירות שלנו מבוסס על נתונים שאוסף הצוות המקצועי של החברה, מתוך הגעה פיזית אל הנכס שמיועד לשיפוץ, ובדיקתו.
במיוחד בתוכניות שיפוץ מאפשר התשקיף שלנו הסתכלות קדימה אל יעד סיום הפרויקט, מתוך דגש לפירוט נרחב של כל הפעולות שיידרשו מהקבלן לבצע בנכס הקיים. פעולות כמו, שבירת קירות, פירוק הריצוף הקיים ועוד, לצד התבוננות נרחבת על הפעולות שיידרשו מכם לבצע בסיום הפרויקט בסביבת הנכס, כמו שיקום מדרכות ציבוריות ועוד.
The additional cost is negligible compared to the benefit gained, as you can see on our website by the recommendations of many satisfied customers. Our service includes, except an accurate BOQs, visual graphic plans for all stages of the construction works, and allows you to be perfectly informed of all stages, from the early construction stages, up to the end of project.
Our BOQ is elaborate and provides accurate specification, and is based on a thorough investigation we carry out at the work site, to ensure that every detail of the architectural plan and its implications is well understood.
The expense involved in the execution of a plan by the method of our Company later on prevents budget deviations, which are very common in many construction or renovation projects.
Our service is based on maximum clarity in each of the construction or renovation project stages. The information we provide to our customers – a clear and detailed BOQ, visual graphic plans and access to a dynamic budget estimate management system, allows them to significantly reduce potential deviations from the allocated budget.
Our solution allows you to make a change: from the high deviation rates that are so common in construction works, to minimum deviations in the execution of architectural plans.
התשקיף שלנו משנה את התמונה: מאחוזי סטייה שמוכרים בענף הבנייה, לאחוזי סטייה מינימליים בהוצאת התוכנית האדריכלית אל הפועל.
The clarity ensured by color visual graphic plans, people who are not well-versed in construction works can also understand the elements involved in the various construction states. The visual graphic plans translate abstract and general information into visual, clearly understandable information.
The visual graphic plans allow to see the bigger project and to properly focus on each of the construction stages.
It is impossible to build or renovate without an architectural plan. Our plans do not substitute architectural plans, but supplement them and link between them and the actual operations of the contractor at the site.
The Company integrates information from all the performing consultants (electricity, plumbing, air conditioning etc.) in a single plan, that provides an overall view of the project, and also specifies all the details.

We are always happy to be at your service please contact us for any question or for Scheduling a meeting
PHONE: 972-9542059
MOBILE: 972-52-6513773 DANNY1@ROSHTOV.CO.IL
We are always happy to be at your service please contact us for any question or for scheduling a meeting
PHONE: 972-9-9542059 MOBILE: 972-52-6513773
DANNY@ROSHTOV1.CO.IL
